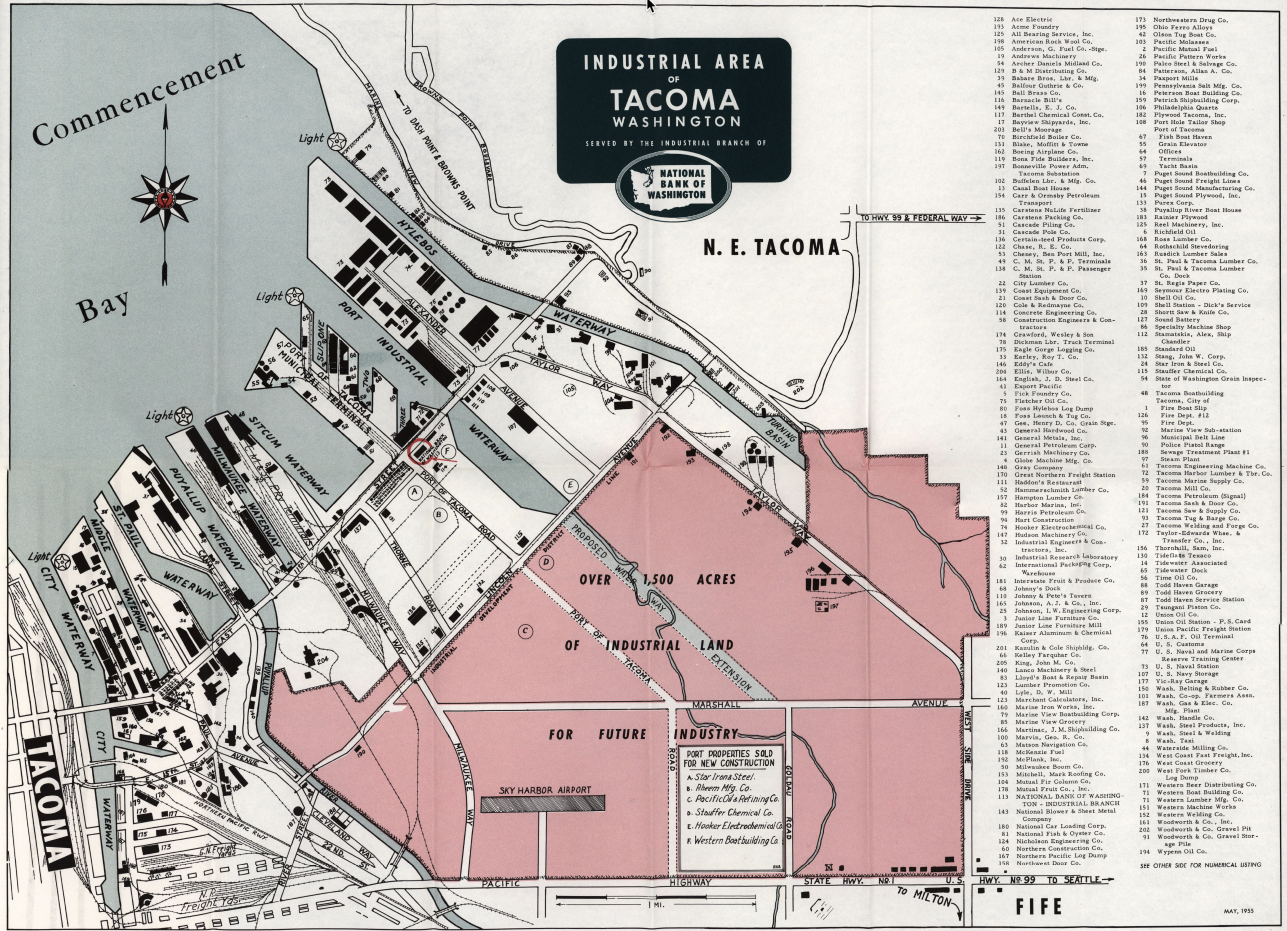Introduction
✺
The focus of this paper is an industrial area just south of downtown Tacoma, Washington spanning 5,000 acres known as the Tideflats. Since Tacoma was established as a port city in the 1870s, the Tideflats have been utilized to connect shipping trade from Commencement Bay on the Puget Sound to the Northern Pacific Railroad. From that point on, the area has been utilized for a combination of industrial and transitory or semi-permanent residential use, with immigrant communities, “Hooverville’s”1 and employee housing intermingling with sawmills, manufacturing plants and “the largest meat packing plant west of Denver,”2 the Carstens Packing Company.
✺

I started thinking about the Carstens because of a digital archiving project I was working on in 2021 called Lost Tacoma, in partnership with the Tacoma Public Library’s Northwest Room. The project intended to take a sample of a very large assortment of historical blueprints of buildings that were never built or are no longer extant to reflect architectural preservation and reimagine the city. Three of the buildings in the collection were designed for Thomas Carstens, who established themselves on the Tideflats in 1904.3 Plans included a pork house, a cooler and an abattoir, designed by industrial Chicago architects Henschien, Everds and Crombie, who would go on to create facilities for cold cut luminaries Oscar Meyer.4

I was drawn to the blueprints by their detailed room labels, evocative regardless of your dietary preferences. Technical drawings illustrate the proximity of the lard melting room to the inedible rendering room, and the condemned products room to what was simply labeled the hair department. As I was identifying mapping coordinates for each of the 28 locations included in Lost Tacoma, I realized that this specific 12 acre plot hosted both the Carstens Packing Company and the Northwest Detention Center, opening exactly 100 years after one another.5
✺